
Living & Dining: 3D Perspective using Chief Architect
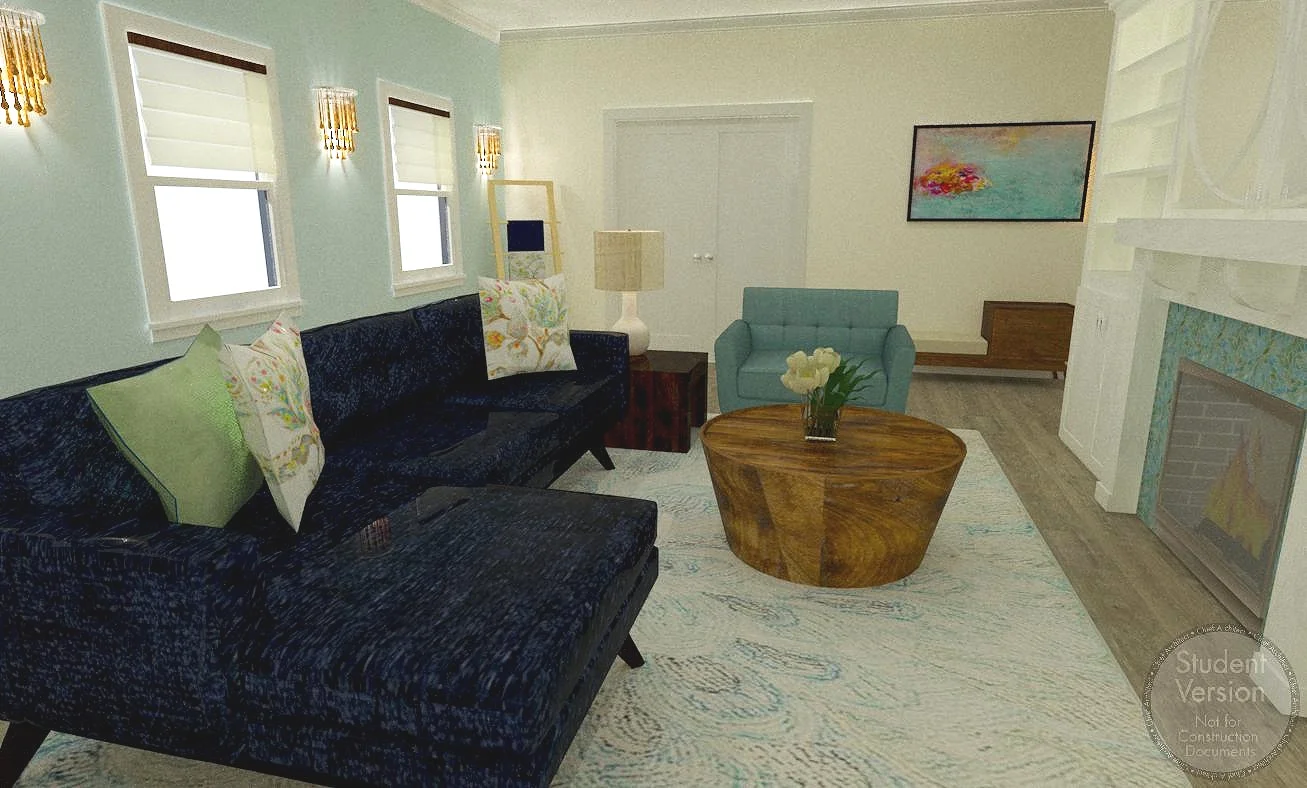
Living Area: 3D Perspective using Chief Architect

Dining Area: 3D Perspective using Chief Architect
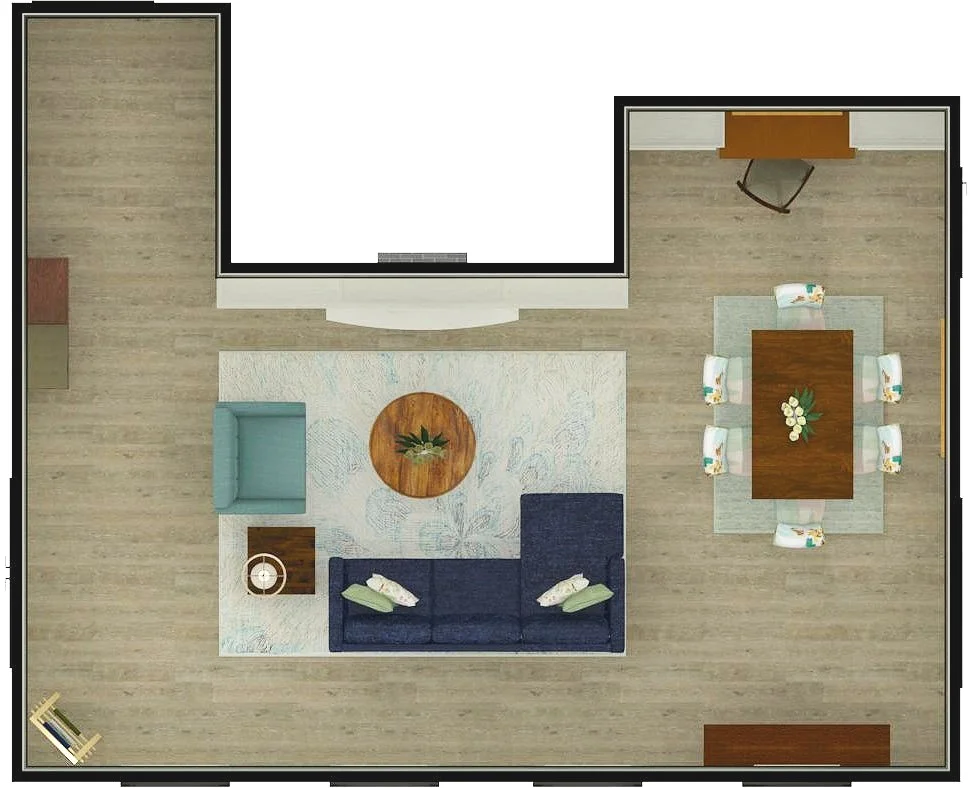
Living Area: Floor Plan using Chief Architect

Kitchen Concept Board, project won 1st Place for Kitchen Design, Oregon Chapter NKBA Student Design Contest 2019

Kitchen & Living Area Floor Plan, project won 1st Place for Kitchen Design, Oregon Chapter NKBA Student Design Contest 2019
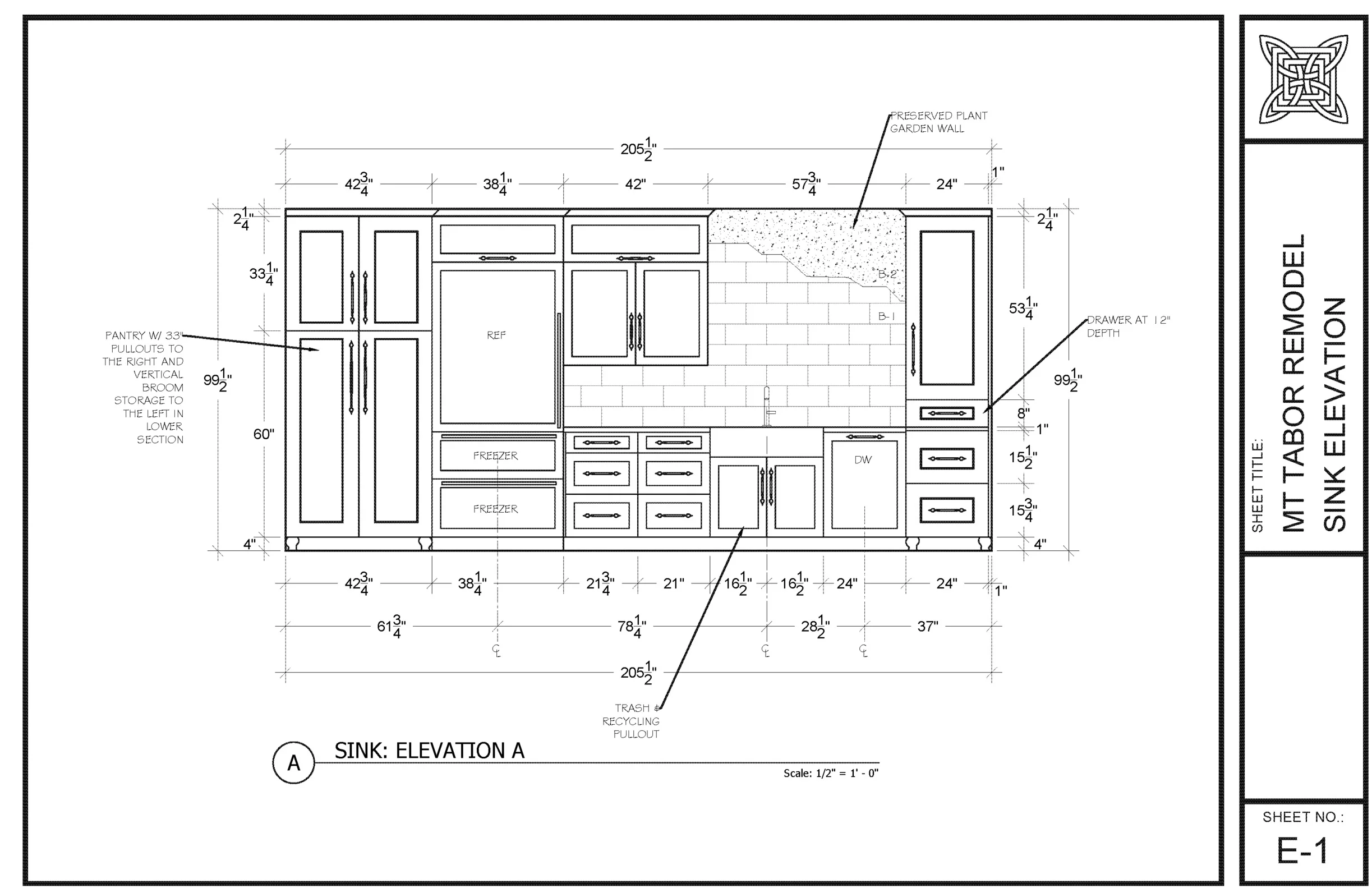
Kitchen Elevation, project won 1st Place for Kitchen Design, Oregon Chapter NKBA Student Design Contest 2019

Kitchen Elevation Rendered, project won 1st Place for Kitchen Design, Oregon Chapter NKBA Student Design Contest 2019

Kitchen & Living Area RCP, project won 1st Place for Kitchen Design, Oregon Chapter NKBA Student Design Contest 2019

Bathroom: Concept Board, 2nd Place winner for Bathroom Design, Oregon Chapter NKBA Student Design Contest 2019

Bathroom: Floor Plan, 2nd Place winner for Bathroom Design, Oregon Chapter NKBA Student Design Contest 2019

Bathroom: RCP, 2nd Place winner for Bathroom Design, Oregon Chapter NKBA Student Design Contest 2019

Bathroom: Vanity Elevation, 2nd Place winner for Bathroom Design, Oregon Chapter NKBA Student Design Contest 2019

Hand Rendering
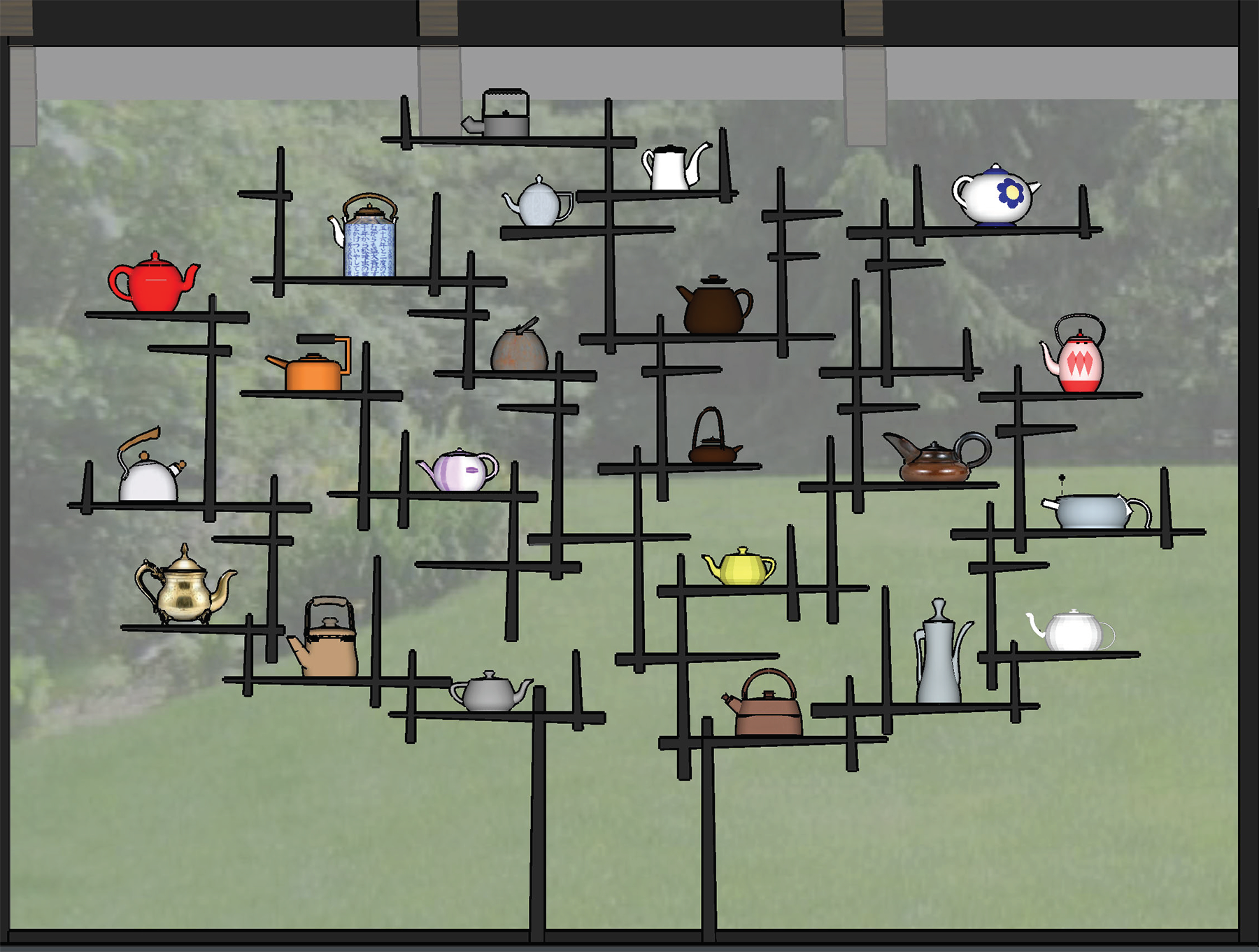
Custom Display Designed for Client Teapot Collection: Rendered Elevation using SketchUp

Living Area: 3D Perspective using Chief Architect
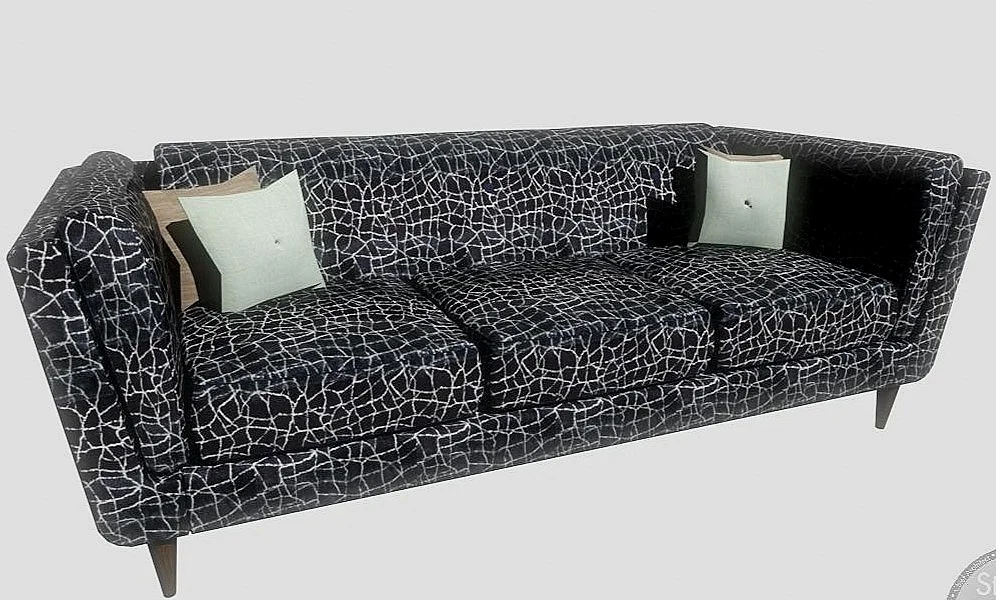
Custom Sofa: 3D Perspective using Chief Architect

Dining Area: 3D Perspective using Chief Architect

Kitchen: 3D Perspective using Chief Architect

Kitchen: Elevation, rendered with Chief Architect
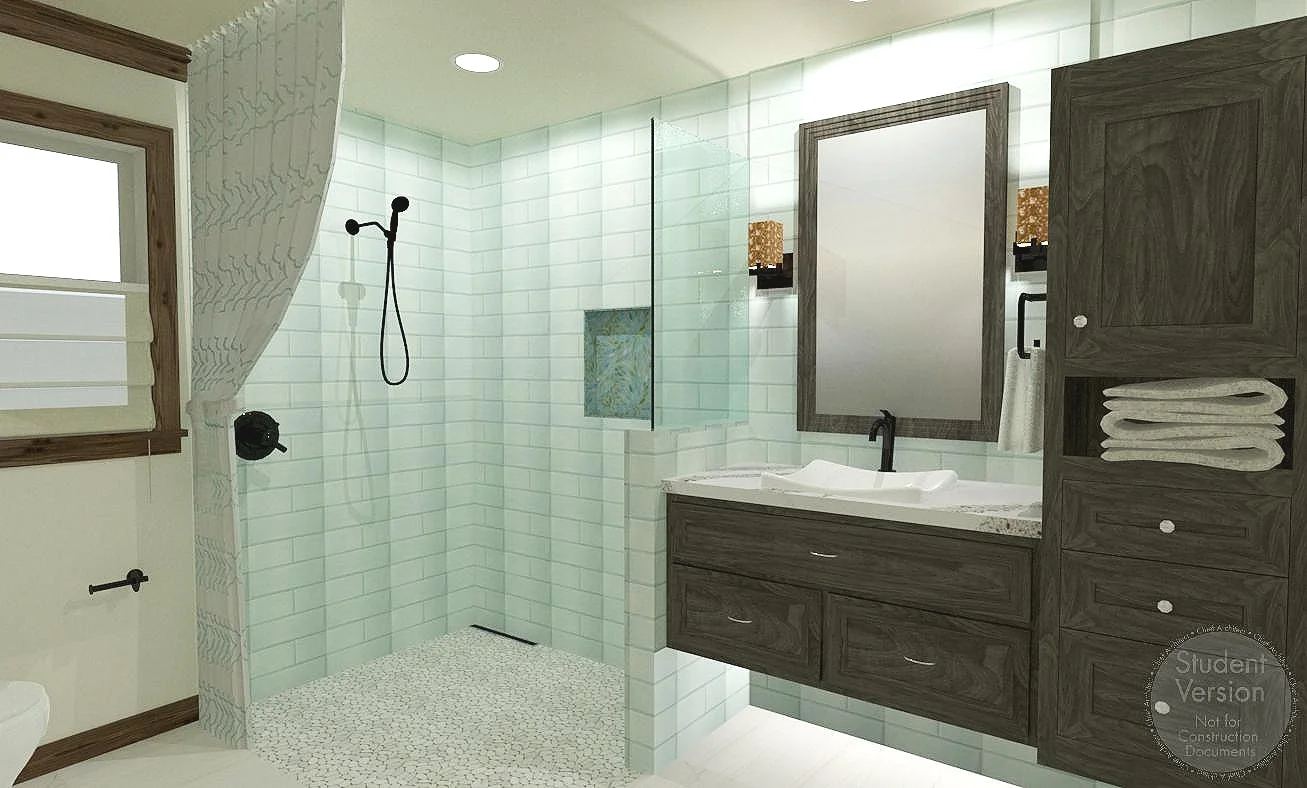
Bathroom: 3D Perspective using Chief Architect

3D Perspective Hand Drawing
info
/
1
2
3
4
5
6
7
8
9
10
11
12
13
14
15
16
17
18
19
20
21
22
·
·
·
·
·
·
·
·
·
·
·
·
·
·
·
·
·
·
·
·
·
·